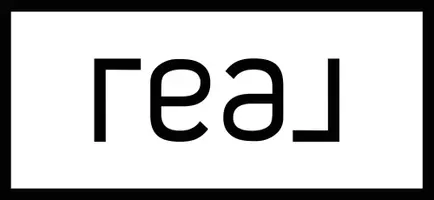61 Riverside LN Willow Creek, CA 95573
3 Beds
2 Baths
2,530 SqFt
UPDATED:
Key Details
Property Type Single Family Home
Sub Type Single Family Residence
Listing Status Active
Purchase Type For Sale
Square Footage 2,530 sqft
Price per Sqft $266
MLS Listing ID 269214
Style Custom
Bedrooms 3
Year Built 1981
Lot Size 7.390 Acres
Acres 7.39
Lot Dimensions irregular
Property Sub-Type Single Family Residence
Source Humboldt Association of REALTORS®
Property Description
Fireplace has a gas line, but Sellers do not use it. They prefer wood. Generator-The 5kW generator can be manually plugged into the PG&E 'smartmeter'. So no, not automatic. It should also be kept in mind that the 5kW generator can run anything in the house, but not simultaneously.
Fire hardening recommendations by Cal-Fire have been completed by Sellers. That includes eliminating Scotch Broom, eliminating blackberry vines on the flat surfaces, and limbing trees when needed. Certificate from Cal-Fire in Documents.
Sellers have planted an extensive garden of fruit trees including Apple, Apricot, Peach, Pear, Plum, Quince, Persimmon, Fig, as well as Olives and Grapes. There is a secondary water source, a spring, , that is set up for irrigating the planted areas.
Quote for Homeowner's Insurance is in Documents.
Abundant wildlife in and around this property. Owners have seen Eagles, Osprey, Otters, Ducks, Beavers, Fox, Deer, Bear.
Location
State CA
Area 7.39
Zoning No
Direction 299E to Willow Creek, go through town, and about a mile east of town is Burwood on the left. Has a turn lane. Left on Burwood and another Left on Riverside. Look for CB sign. Park at front of house, and agent will meet you at front door of house.
Rooms
Dining Room Ceiling Fan, CathedralVault, Open, View, Large
Kitchen Kitchen has Island, Countertops Tile, Elec, Range, Refrig, Pantry, Dishwasher, Breakfast Bar
Interior
Interior Features Ceiling Fan, Deck Off, Fireplace, Gas Stove, Large, View, Wood Stove, Breakfast Bar, Tile Counters, Pantry, Ceiling Fan(s)
Heating Electric, Propane, Space, Woodstove, Wood Stove
Flooring Carpeted, Vinyl
Fireplaces Number 1
Fireplace Yes
Window Features Double Pane Windows,Skylight(s)
Appliance Elec, Kitchen has Island, Refrig
Heat Source Electric, Propane, Space, Woodstove, Wood Stove
Laundry Washer, 220, Dryer, Dryer Hookup, In House, Washer Hookup
Exterior
Exterior Feature Sprinklers, Out Building, Garden
Parking Features Garage Door Opener, Direct Access
Garage Spaces 2.0
Garage Description Shop, Auto Door Opener, Dir Entry to House
Utilities Available Propane, Circuit Breaker, Telephone, Solar
Waterfront Description Pond
Roof Type Shingle
Street Surface Concrete,Gravel
Porch Deck, Patio, Porch, Screened
Total Parking Spaces 2
Garage Yes
Building
Lot Description Flat, Hills View, Open, Panoramic View, Pasture View, Pasture/Field, River View, Sloping
Foundation Concrete Perimeter
Sewer Private Sewer
Water Public
Architectural Style Custom
Additional Building Greenhouse
New Construction No
Schools
Elementary Schools Trinity Valley
Others
Senior Community No
Green/Energy Cert Solar Panels
Virtual Tour https://tour.giraffe360.com/f03bab934c2e408eba789656089d36ad/





