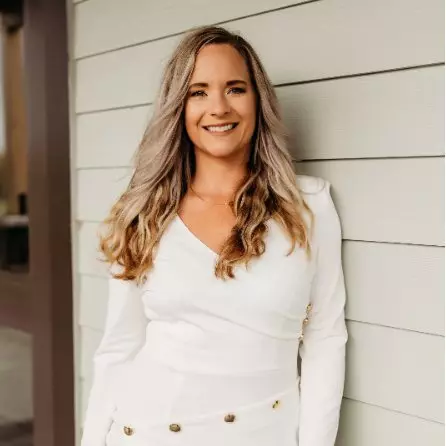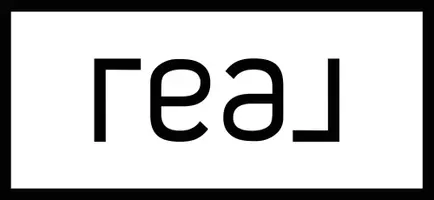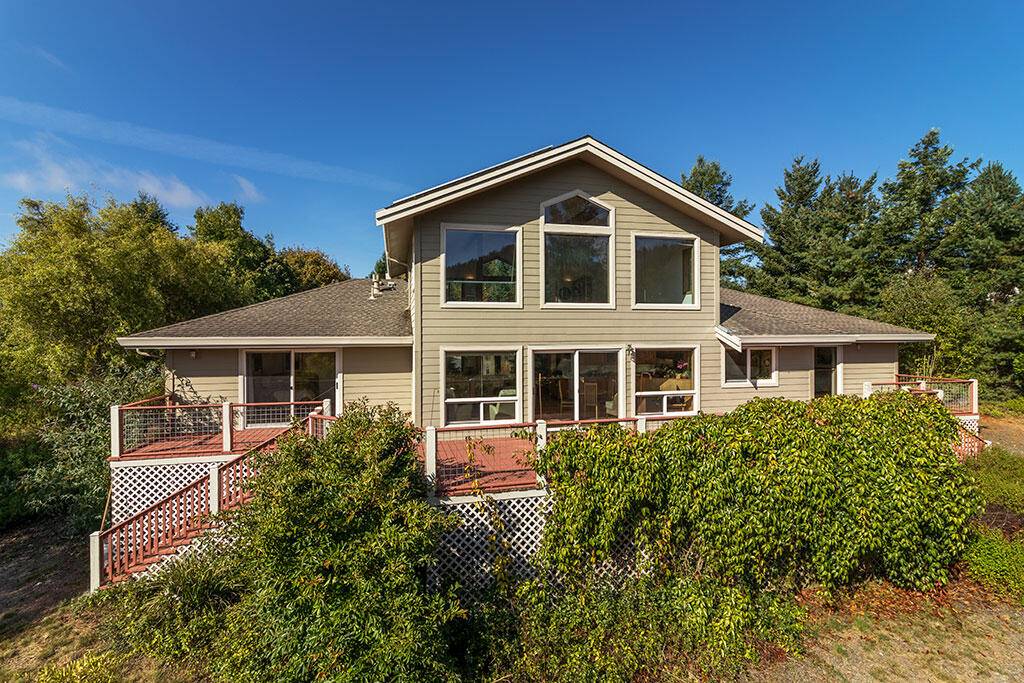$849,000
$849,000
For more information regarding the value of a property, please contact us for a free consultation.
2466 Tawndale LN Hydesville, CA 95547
3 Beds
2 Baths
2,757 SqFt
Key Details
Sold Price $849,000
Property Type Single Family Home
Sub Type Single Family Residence
Listing Status Sold
Purchase Type For Sale
Square Footage 2,757 sqft
Price per Sqft $307
MLS Listing ID 265400
Sold Date 12/18/23
Style Contemporary
Bedrooms 3
Originating Board Humboldt Association of REALTORS®
Year Built 2005
Lot Size 2.290 Acres
Acres 2.29
Lot Dimensions 307.84x467.90x77.14x547.73
Property Sub-Type Single Family Residence
Property Description
WELCOME TO YOUR PEACEFUL RETREAT on 2.29 acres in Hydesville. Constructed with cutting-edge SIP panels, this home boasts contemporary features such as solar panels, radiant floor heating, LeafFilter Gutters and a whole-house backup generator, ensuring efficiency and peace of mind. The SIP panel construction ensures superior insulation, keeping you comfortable year-round while reducing energy costs. As you step inside, you'll be greeted by bamboo floors and abundance of natural light. The well-appointed kitchen features granite countertops, custom red birch cabinets and gas Décor cooktop, combining style and functionality. Step outside onto your expansive deck and enjoy the captivating views of the surrounding landscape, all within the comfort and privacy of your own retreat. Additional amenities include a 2-car garage,16x20 green house and 1,080sqft out building, offering endless possibilities. Don't miss the opportunity to make this peaceful retreat your new home!
Location
State CA
Area 2.29
Zoning Single Family
Rooms
Dining Room Built-in Cabinets, CathedralVault, Combination, View
Kitchen Kitchen has Island, Trash Compactor, Elec, Range, Refrig, Pantry, Disposal, Dishwasher, Dining Nook
Interior
Interior Features Cathedral/Vault, Ceiling Fan, Deck Off, Gas Stove, Large, View, Skylight/Solar Tube, Dining Nook, Pantry, Ceiling Fan(s), Central Vacuum, Granite Counters
Heating Radiant, Solar
Flooring Carpeted, Tile, Wood
Fireplaces Number 1
Fireplaces Type Gas Starter
Fireplace Yes
Appliance Elec, Kitchen has Island, Refrig
Heat Source Radiant, Solar
Laundry Dryer Hookup, Washer Hookup
Exterior
Parking Features Garage Door Opener, Paved
Garage Spaces 2.0
Garage Description Shop, Auto Door Opener
Fence Fully
Utilities Available Generator, Circuit Breaker, Solar
Roof Type Shingle
Street Surface Asphalt
Porch Deck, Patio
Total Parking Spaces 2
Garage Yes
Building
Lot Description Hills View, Panoramic View, Rolling, Woods View
Foundation Concrete Perimeter
Sewer Private Sewer
Water Public
Architectural Style Contemporary
Additional Building Greenhouse
New Construction No
Others
Senior Community No
Green/Energy Cert Solar Panels
Read Less
Want to know what your home might be worth? Contact us for a FREE valuation!

Our team is ready to help you sell your home for the highest possible price ASAP





