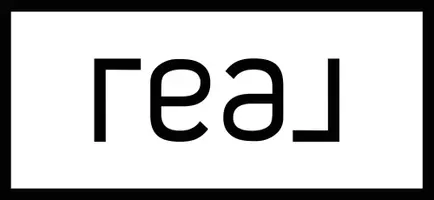$500,000
$475,000
5.3%For more information regarding the value of a property, please contact us for a free consultation.
4460 Chaffin RD Dows Prairie, CA 95519
3 Beds
2 Baths
1,188 SqFt
Key Details
Sold Price $500,000
Property Type Single Family Home
Sub Type Single Family Residence
Listing Status Sold
Purchase Type For Sale
Square Footage 1,188 sqft
Price per Sqft $420
MLS Listing ID 258401
Sold Date 03/26/21
Bedrooms 3
Originating Board Humboldt Association of REALTORS®
Year Built 1954
Lot Size 1.000 Acres
Acres 1.0
Lot Dimensions 208.71 x 208.71
Property Sub-Type Single Family Residence
Property Description
Privacy, sunshine, and exclusivity is what you will find in Dows Prairie. This home has been updated, upgraded and remodeled to give it a contemporary modern feel. The flooring consists of bamboo, heated tile, cork and some carpet. In the kitchen you will find butcher block and granite countertops, along with stainless steel appliances and sink. Laundry is inside. The home is in two parts: 2 bedrooms/1 bath being the main house, and an additional 1 bedroom/1 bath plus kitchenette joined to the main house by a large trex deck that is perfect for barbecuing or basking in the sun. Upon entering through the gate you will see an expansive yard which is perfect for gardening , pets, outdoor activities and plenty of room to store larger toys. Featuring abundant storage, this property features numerous outbuildings, garden sheds and an attached two car garage.. ''Listing Broker and agents DO NOT guarantee the information in this MLS Listing is accurate. It is the duty of any person, buyer or entity using this MLS listing to exercise due diligence to independently verify this information.''
Location
State CA
Area 1.0
Zoning Single Family
Direction Dows Prairie Road to Baird Road to Chaffin
Rooms
Kitchen Remodeled Kitchen, Gas, Range, Refrig, Pantry, Dishwasher, Granite Tile, Breakfast Bar
Interior
Interior Features Wood Stove, Breakfast Bar, Pantry, Wet Bar
Heating Baseboard, Electric, Radiant, Woodstove, Wood Stove
Flooring Carpeted, Hardwood, Softwood, Tile, Wood
Window Features Double Pane Windows
Appliance Gas, Refrig, Remodeled Kitchen
Heat Source Baseboard, Electric, Radiant, Woodstove, Wood Stove
Laundry Washer, 220, Dryer, In House
Exterior
Exterior Feature Garden
Parking Features Garage Door Opener, Direct Access
Garage Spaces 2.0
Garage Description Auto Door Opener, Dir Entry to House
Utilities Available Circuit Breaker, Telephone, Gas
Roof Type Membrane
Street Surface Asphalt
Porch Deck, Porch
Total Parking Spaces 2
Garage Yes
Building
Lot Description Flat, Open
Foundation Concrete Perimeter
Sewer Private Sewer
Water Public
New Construction No
Schools
Elementary Schools Dow'S Prairie
High Schools Mckinleyville
Others
Senior Community No
Read Less
Want to know what your home might be worth? Contact us for a FREE valuation!

Our team is ready to help you sell your home for the highest possible price ASAP





