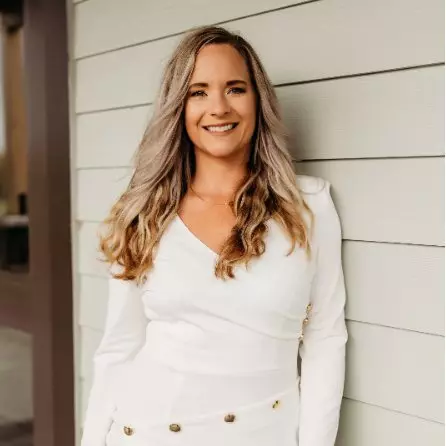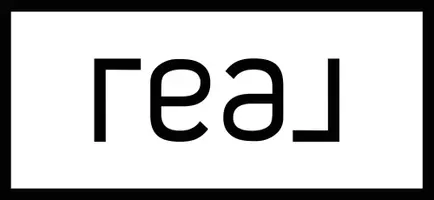$255,000
$258,000
1.2%For more information regarding the value of a property, please contact us for a free consultation.
430 Newton RD Weott, CA 95571
1 Bed
1 Bath
889 SqFt
Key Details
Sold Price $255,000
Property Type Single Family Home
Sub Type Single Family Residence
Listing Status Sold
Purchase Type For Sale
Square Footage 889 sqft
Price per Sqft $286
MLS Listing ID 258624
Sold Date 06/23/21
Style Cottage
Bedrooms 1
Originating Board Humboldt Association of REALTORS®
Year Built 1950
Lot Size 10,018 Sqft
Acres 0.23
Lot Dimensions 209' x 49.52' x 209'x 46.67'
Property Sub-Type Single Family Residence
Property Description
Opportunity is knocking in this sweet little home. Tucked away behind a gated driveway you'll find a warm and welcoming home that features 1 bedroom, 1 1/3 bathrooms with a spacious living room with a wood beam ceiling and a wood stove to cozy up in front of. The kitchen and bedroom are nice sized and the indoor laundry is conveniently located off sun filled kitchen. This home has a large detached bonus room behind the main house that would be perfect for a studio apartment, airbnb, or mother in law unit with a little sweat equity! There is plenty of space garden in the large yard. You'll find additional storage in the shop attached to the carport and in the detached shed. If you're looking for a house that feels like home call your favorite realtor to schedule a showing today! Please review the posted rules for entry at the following link https://www.car.org/-/media/CAR/Documents/Transaction-Center/PDF/Risk-Management/COVID19/05-Pictogram-Sign.pdf?la=en&hash=5A1826F1E8DFF21845924BF8E646BC616B5F887F
Location
State CA
Area 0.23
Zoning No
Direction Heading south on 101 the the Weott exit and turn right at the stop sign on to Newton rd. House is on the left.
Rooms
Dining Room Dine in Kitchen
Kitchen Elec, Refrig
Interior
Interior Features Wood Stove, Eat-in Kitchen
Heating Other
Flooring Carpeted, Vinyl
Fireplaces Number 1
Fireplace Yes
Window Features Double Pane Windows
Appliance Elec, Refrig
Heat Source Other
Laundry Dryer Hookup, In House, Washer Hookup
Exterior
Exterior Feature Other, Garden
Parking Features Other, Gravel, Gated
Garage Description Shed, Shop, Other
Fence Fully
Utilities Available Other
Roof Type Shingle
Street Surface Gravel
Porch Porch
Garage No
Building
Lot Description Flat, Hills View, Woods View
Foundation Slab
Sewer Public Sewer
Water Public
Architectural Style Cottage
New Construction No
Others
Senior Community No
Read Less
Want to know what your home might be worth? Contact us for a FREE valuation!

Our team is ready to help you sell your home for the highest possible price ASAP





