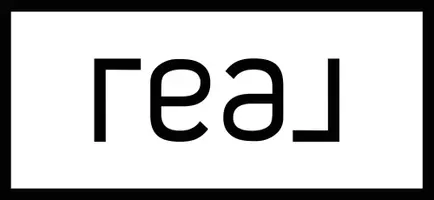$402,000
$419,000
4.1%For more information regarding the value of a property, please contact us for a free consultation.
491 Golden Gate DR Carlotta, CA 95528
2 Beds
2 Baths
1,908 SqFt
Key Details
Sold Price $402,000
Property Type Single Family Home
Sub Type Single Family Residence
Listing Status Sold
Purchase Type For Sale
Square Footage 1,908 sqft
Price per Sqft $210
Subdivision Golden Gate
MLS Listing ID 257955
Sold Date 11/15/21
Style Ranch
Bedrooms 2
Originating Board Humboldt Association of REALTORS®
Year Built 1972
Lot Size 2.000 Acres
Acres 2.0
Lot Dimensions see map
Property Sub-Type Single Family Residence
Property Description
Spectacular setting for this one level ranch style home on 2 flat usable lots equaling about 2+/- acres. The Van Duzen river in the backyard. Located in the Golden Gate Subdivision. Vaulted ceiling in Living room with views out of every window. 2 bedrooms, 2 full bathrooms, plus a bonus bathroom attached to the oversized detached garage. Extra detached shop/shed as well. All flat usable land. 2 sep lots. Orchard has grapes, pears, apples, plums, persimmons and more. Riparian water rights let you water your garden and orchard from the river. Listing Broker and agents DO NOT guarantee the information in this MLS listing is accurate. It is the Duty of any person Buyer or entity using this MLS listing to use due diligence to independently verify information. CCRs for subdivision under docs.
Location
State CA
Area 2.0
Zoning No
Direction 101 to Hwy 36 Approx 21 miles out to Golden Gate. House and lot are on the left side of the street once you cross the bridge.
Interior
Interior Features Cathedral/Vault, Wood Stove, Skylight/Solar Tube
Heating Forced Air, Propane, Woodstove
Flooring Carpeted, Laminate
Heat Source Forced Air, Propane, Woodstove
Laundry Dryer Hookup, In House, Washer Hookup
Exterior
Garage Spaces 2.0
Fence Partial
Utilities Available Propane, Circuit Breaker
Roof Type Shingle
Street Surface Dirt,Gravel
Total Parking Spaces 2
Garage Yes
Building
Lot Description Flat, Hills View, Panoramic View, Woods View
Foundation Concrete Perimeter
Sewer Private Sewer
Water Private, Well
Architectural Style Ranch
New Construction No
Others
Senior Community No
Read Less
Want to know what your home might be worth? Contact us for a FREE valuation!

Our team is ready to help you sell your home for the highest possible price ASAP





