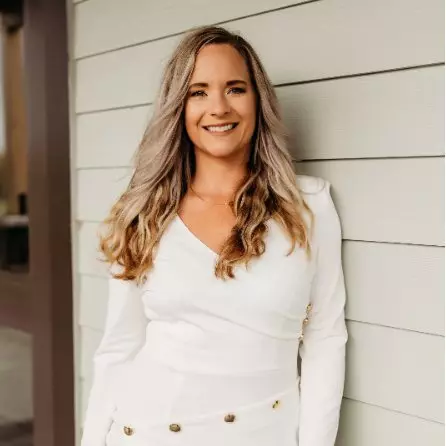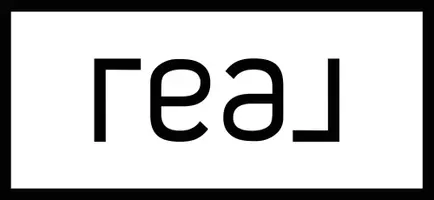$1,586,035
$1,649,900
3.9%For more information regarding the value of a property, please contact us for a free consultation.
2112 Ollivier RD Dows Prairie, CA 95519
4 Beds
2 Baths
5,600 SqFt
Key Details
Sold Price $1,586,035
Property Type Single Family Home
Sub Type Single Family Residence
Listing Status Sold
Purchase Type For Sale
Square Footage 5,600 sqft
Price per Sqft $283
MLS Listing ID 260784
Sold Date 02/28/22
Style Custom
Bedrooms 4
Originating Board Humboldt Association of REALTORS®
Year Built 1991
Lot Size 18.000 Acres
Acres 18.0
Lot Dimensions 1116. X 800
Property Sub-Type Single Family Residence
Property Description
Welcome the New Year in with this priceless jewel perched on a hilltop with breath taking views of the ocean. This hidden gem features over 5600 Sq. Ft. of living space on 18 acres, 3 or 4 bedrooms, 2.5 baths. The sunken living room offers floor to ceiling windows with views of the ocean and grounds, woodstove with brick hearth and wet bar, spacious dining room with French doors to deck, gourmet kitchen with two pantries, island with seating and cook top, separate grill and hood, extensive storage and cabinet space, views of grounds from kitchen sink and French Door to brick patio/entertaining area. A few quick steps upstairs you will find a cozy Family Room/Den with French Doors to a balcony. Downstairs you will find the over sized 4th bedroom/Rec room that offers enormous amounts of storage, views and door to covered brick patio, remodeled bathroom with walk in tile shower and tile floors & two additional bedrooms. Primary Suite features vaulted ceilings, dreamy fireplace on brick hearth, French Doors leading to your very own hot tub room banked by windows, oversized primary bath with soaking tub, walk-in shower, tile floors and his and her sinks with sitting area, two walk-in closets and storage. Other amenities include, wine room, 300 Sq. Ft. Laundry/Mud Room with folding areas, sink and extensive storage, covered carport/breezeway between house and oversized double car garage, endless amounts of brick patios/ decking for entertaining and lounging. The lush 18 acres offers usable land, grassy areas, timber & gardening areas. Water is supplied by a spring with 3 tanks equaling 10,000 gallons. Please call today for a detailed list of features.
Location
State CA
Area 18.0
Zoning Other, Agricultural
Direction You do not access property off of Ollivier. Access property off of Hooven. Dow's Prairie North, right on Hooven, go .20 miles and turn right at gate, follow road and veer to left. Do not Drive By! Call Agent for showings
Rooms
Family Room View, Deck, Large, Other
Dining Room CathedralVault, Deck Off, View, Formal, Large
Kitchen Kitchen has Island, Trash Compactor, Elec, Gas, Hood, Range, Refrig, Pantry, Cooktop, Disposal, Dishwasher, Breakfast Bar
Interior
Interior Features Ceiling Fan, Large, Sunken, View, Wood Stove, Breakfast Bar, Cooktop, Pantry, Ceiling Fan(s), Den/Office, Wet Bar
Heating Forced Air, Propane, Woodstove, Wood Stove
Flooring Carpeted, Hardwood, Tile
Fireplaces Number 1
Fireplace Yes
Window Features Double Pane Windows,Skylight(s)
Appliance Elec, Gas, Hood, Kitchen has Island, Refrig
Heat Source Forced Air, Propane, Woodstove, Wood Stove
Laundry Sink, Washer, Dryer, Dryer Hookup, In House, Washer Hookup
Exterior
Exterior Feature Garden
Parking Features Storage, Storage Above
Garage Spaces 2.0
Garage Description Finished, Storage Above
Fence Partial
Utilities Available Propane, Circuit Breaker
Roof Type Shingle
Street Surface Asphalt,Gravel
Porch Deck, Patio
Total Parking Spaces 2
Garage Yes
Building
Lot Description Flat, Hills View, Ocean View, Open, Pasture View, Sloping, Wooded, Woods View
Foundation Concrete Perimeter, Slab
Sewer Private Sewer
Water Spring
Architectural Style Custom
Additional Building Greenhouse
New Construction No
Others
Senior Community No
Security Features Security System
Read Less
Want to know what your home might be worth? Contact us for a FREE valuation!

Our team is ready to help you sell your home for the highest possible price ASAP





