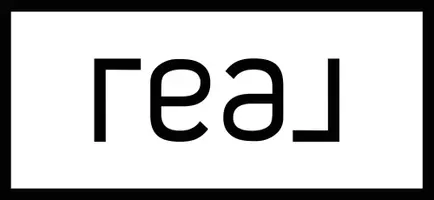$569,000
$619,000
8.1%For more information regarding the value of a property, please contact us for a free consultation.
651 Hilma DR Cutten, CA 95503
3 Beds
2 Baths
2,550 SqFt
Key Details
Sold Price $569,000
Property Type Single Family Home
Sub Type Single Family Residence
Listing Status Sold
Purchase Type For Sale
Square Footage 2,550 sqft
Price per Sqft $223
Subdivision Eggert Subdivision
MLS Listing ID 261534
Sold Date 06/08/22
Style Multi-Level
Bedrooms 3
Originating Board Humboldt Association of REALTORS®
Year Built 1973
Lot Size 1.130 Acres
Acres 1.13
Lot Dimensions IRR
Property Sub-Type Single Family Residence
Property Description
You'll appreciate the quality of the construction on classic! Walk
through the double entry doors and you'll find a multilevel home with 3 Bedrooms and 2 bathrooms on the top level, the entry level features a sunken living room with vaulted ceilings, 2 fireplaces, a dining room, kitchen
and living area and the lower lever features a game room with built in bar and a half bath and generous garage.
Enjoy the outside with decks on every level including a balcony deck off of the Primary Suite. The grounds will allow for a large garden and there is even a separate storage shed. This home is ready for a new owner to update and enjoy a life in a well established and desirable neighborhood located near the McKay Tract with trails for hiking and biking.
Location
State CA
Area 1.13
Zoning No
Direction Ridgewood to Westgate to Hilma
Rooms
Family Room Deck, Fireplace
Dining Room Formal
Kitchen Countertops Tile, Hood, Cooktop, Dishwasher, Breakfast Bar
Interior
Interior Features Cathedral/Vault, Breakfast Bar, Cooktop, Tile Counters, Wet Bar
Heating Electric, Forced Air, Natural Gas
Flooring Carpeted, Parquet, Vinyl
Fireplaces Type Family Room
Fireplace Yes
Appliance Hood
Heat Source Electric, Forced Air, Natural Gas
Laundry Washer, Dryer, Dryer Hookup, Gas, Washer Hookup
Exterior
Exterior Feature Boat Slip
Parking Features Garage Door Opener, Direct Access
Garage Spaces 2.0
Garage Description Auto Door Opener, Dir Entry to House
Fence None
Utilities Available Circuit Breaker, Telephone, Gas
Roof Type Shingle
Street Surface Concrete
Porch Deck
Total Parking Spaces 2
Garage Yes
Building
Lot Description Flat, Sloping, Woods View
Foundation Concrete Perimeter
Sewer Private Sewer
Water Public
Architectural Style Multi-Level
New Construction No
Others
Senior Community No
Read Less
Want to know what your home might be worth? Contact us for a FREE valuation!

Our team is ready to help you sell your home for the highest possible price ASAP





