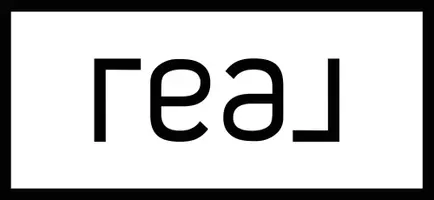$278,000
$340,000
18.2%For more information regarding the value of a property, please contact us for a free consultation.
625 Wallan RD Garberville, CA 95542
3 Beds
2 Baths
1,400 SqFt
Key Details
Sold Price $278,000
Property Type Single Family Home
Sub Type Single Family Residence
Listing Status Sold
Purchase Type For Sale
Square Footage 1,400 sqft
Price per Sqft $198
Subdivision The Meadow
MLS Listing ID 262395
Sold Date 03/09/23
Style Manufactured Home
Bedrooms 3
Originating Board Humboldt Association of REALTORS®
Year Built 1995
Lot Size 4.860 Acres
Acres 4.86
Lot Dimensions Irregular
Property Sub-Type Single Family Residence
Property Description
Nice floorplan on this modular home. Open floor design for the kitchen, dining and family room. Vaulted ceilings. Great views. It could use some paint and new carpets, but this a nice home in a wonderful location...just minutes from town but very private. The 4.8 acre lot features nice meadows and a beautiful pond. Large one car garage and nice garden area.
Location
State CA
Area 4.86
Zoning Single Family
Direction Alderpoint Road to Wallan Road. The driveway is marked 625 aqnd is on the left just past the intersection of Linda Lane
Rooms
Dining Room Ceiling Fan, CathedralVault, Deck Off
Kitchen Gas, Range, Refrig, Dishwasher
Interior
Interior Features Cathedral/Vault, Gas Stove, Ceiling Fan(s)
Heating Forced Air, Propane
Fireplaces Number 1
Fireplace Yes
Window Features Double Pane Windows
Appliance Gas, Refrig
Heat Source Forced Air, Propane
Laundry Washer, Dryer, In House
Exterior
Exterior Feature Garden
Garage Spaces 1.0
Fence None
Utilities Available Propane, Circuit Breaker, Telephone
Roof Type Shingle
Street Surface Gravel
Porch Deck, Porch
Total Parking Spaces 1
Garage Yes
Building
Lot Description Corner, Hills View, Panoramic View, Pasture View, Pasture/Field, Sloping, Valley View, Woods View
Foundation Concrete Perimeter, Post/Piers
Water Public
Architectural Style Manufactured Home
New Construction No
Schools
Elementary Schools Redway
High Schools South Fork
Others
Senior Community No
Read Less
Want to know what your home might be worth? Contact us for a FREE valuation!

Our team is ready to help you sell your home for the highest possible price ASAP





