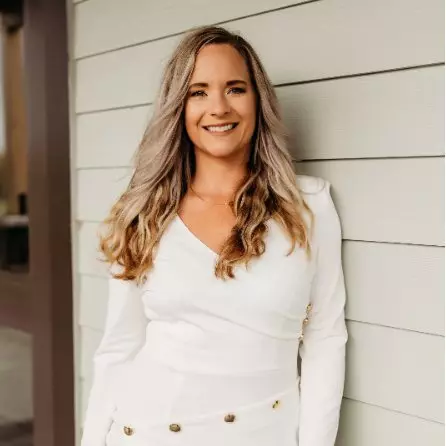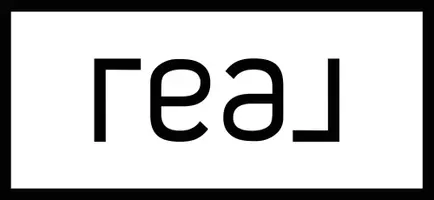$628,000
$649,900
3.4%For more information regarding the value of a property, please contact us for a free consultation.
4171 Berner LN #V Cutten, CA 95503
4 Beds
2 Baths
1,823 SqFt
Key Details
Sold Price $628,000
Property Type Single Family Home
Sub Type Single Family Residence
Listing Status Sold
Purchase Type For Sale
Square Footage 1,823 sqft
Price per Sqft $344
Subdivision Little Trail Subdivision
MLS Listing ID 264074
Sold Date 07/05/23
Style Contemporary
Bedrooms 4
Originating Board Humboldt Association of REALTORS®
Year Built 2016
Lot Size 871 Sqft
Acres 0.02
Lot Dimensions 50X100
Property Sub-Type Single Family Residence
Property Description
OPEN HOUSE SUNDAY, MAY 21ST, 1-3 P.M. Beautiful, immaculate, custom home on a private drive. Located close to schools, in a quiet neighborhood of custom homes. This house was designed and constructed for builders son and family. Stunning granite counters, featuring huge island, with custom cabinetry. Stainless appliances with island hood large pantry cupboard and convenient coffee bar .
Easy to maintain back yard.
Custom tile work in the large master shower, and relaxing soaking tub.
Hall bath features custom tile work. Off laundry room upstairs is a fabulous storage area, that is warm and dry. Extra parking space in front of garage.
Location
State CA
Area 0.02
Zoning No
Direction Walnut Drive to Cypress Avenue (before Winship and Glen Paul Schools). Go past Cedar and Berner Lane is a left hand turn. Please park in driveway of home.
Rooms
Dining Room Combination, Open
Kitchen Kitchen has Island, Dining in Kitchen, Gas, Hood, Range, Refrig, Pantry, Disposal, Microwave, Dishwasher, Dining Nook
Interior
Interior Features Ceiling Fan, Large, Dining Nook, Pantry, Ceiling Fan(s), Storage Attic, Wet Bar, Granite Counters
Heating Natural Gas
Flooring Carpeted, Tile
Window Features Double Pane Windows,Skylight(s)
Appliance Dining in Kitchen, Gas, Hood, Kitchen has Island, Refrig
Heat Source Natural Gas
Laundry Washer, 220, Dryer, Dryer Hookup, In House, Washer Hookup
Exterior
Parking Features Garage Door Opener, Direct Access, Paved
Garage Spaces 2.0
Garage Description Finished, Auto Door Opener, Dir Entry to House
Fence Fully
Utilities Available Underground, Circuit Breaker, Telephone, OnDemand WaterHeater, TV Cablem, Gas
Roof Type Shingle
Street Surface Concrete
Porch Patio
Total Parking Spaces 2
Garage Yes
Building
Lot Description Flat
Foundation Slab
Sewer Public Sewer
Water Public
Architectural Style Contemporary
New Construction No
Schools
Elementary Schools Cutten
High Schools Eureka
Others
Senior Community No
Green/Energy Cert EnergyStarApplicance
Read Less
Want to know what your home might be worth? Contact us for a FREE valuation!

Our team is ready to help you sell your home for the highest possible price ASAP





