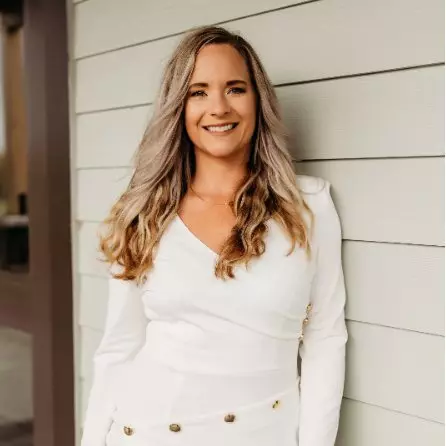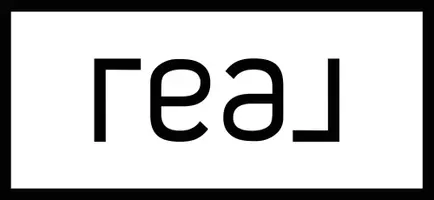$760,000
$730,000
4.1%For more information regarding the value of a property, please contact us for a free consultation.
150 Roberts Heights LN Bayside South, CA 95524
3 Beds
2 Baths
1,796 SqFt
Key Details
Sold Price $760,000
Property Type Single Family Home
Sub Type Single Family Residence
Listing Status Sold
Purchase Type For Sale
Square Footage 1,796 sqft
Price per Sqft $423
MLS Listing ID 265195
Sold Date 10/26/23
Bedrooms 3
Originating Board Humboldt Association of REALTORS®
Year Built 1967
Lot Size 6.190 Acres
Acres 6.19
Lot Dimensions IRREGULAR
Property Sub-Type Single Family Residence
Property Description
Awesome Jacoby Creek secluded location for this single level 3 bedroom, 2 bath home on 6 plus acres. Beautiful open beam, cathedral ceilings, 8 skylights, fireplace, sun room, updated kitchen and baths including new primary suite shower. New flooring and newer dual pane windows too! Really nice views from throughout this lovely home. Nice outdoor living spaces with huge deck overlooking a park-like setting. Bonus newer 10x12 guest suite, office or art studio with patio and power nestled amongst Redwoods and ferns. Another newer 10x12 storage building with power as well. This is just an awesome property in a hard to find Bayside location.
Location
State CA
Area 6.19
Zoning Single Family
Direction Jacoby Creek Road to mailbox 5490 Jacoby Creek Road. Roberts Heights is paved and goes up the hill to the left across from mailbox off Jacoby Creek Road. Driveway is 3rd one on the right.
Rooms
Dining Room Combination
Kitchen Elec, Range, Refrig, Disposal, Microwave
Interior
Interior Features Ceiling Fan, Deck Off, Fireplace, View, Skylight/Solar Tube, Solarium
Heating Diesel, Forced Air
Flooring Carpeted, Tile
Fireplaces Type Insert
Equipment Satellite Dish
Fireplace Yes
Window Features Double Pane Windows,Skylight(s)
Appliance Elec, Refrig
Heat Source Diesel, Forced Air
Exterior
Parking Features Paved
Utilities Available Diesel, Circuit Breaker, Telephone
Roof Type Shingle
Street Surface Asphalt
Porch Deck
Garage No
Building
Lot Description Green Belt, Rolling, Wooded
Foundation Concrete Perimeter
Sewer Private Sewer
Water Private, Shared Well
New Construction No
Others
Senior Community No
Read Less
Want to know what your home might be worth? Contact us for a FREE valuation!

Our team is ready to help you sell your home for the highest possible price ASAP





