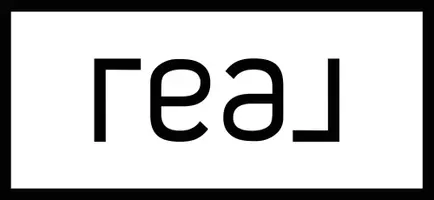$350,000
$370,000
5.4%For more information regarding the value of a property, please contact us for a free consultation.
3505 Iowa ST Eureka, CA 95501
2 Beds
1 Bath
1,092 SqFt
Key Details
Sold Price $350,000
Property Type Single Family Home
Sub Type Single Family Residence
Listing Status Sold
Purchase Type For Sale
Square Footage 1,092 sqft
Price per Sqft $320
MLS Listing ID 265155
Sold Date 02/21/24
Style Bungalow
Bedrooms 2
Originating Board Humboldt Association of REALTORS®
Year Built 1912
Lot Size 0.270 Acres
Acres 0.27
Lot Dimensions 100 x 117
Property Sub-Type Single Family Residence
Property Description
Welcome to the Secret Garden! A Lush Paradise filled with privacy and yet conveniently located. You will feel transported away from the outside world into your private sanctuary where you can rejuvenate. This well-built almost 1,100 sq. ft. home has 2 bed and 1 bath and 2 covered patios that add outdoor living space. The Kitchen has space to move around and has a breakfast nook with a window that looks out to the garden. The Living room and Primary bedroom have oversized sliding glass doors that walk out to a large covered deck with ample space to enjoy outside even when it's raining. There is a 2 car garage with beefy timbers for the floor, space for your workbench & tools. This property has many other amenities too numerous to mention. Please call for your appointment today!
Location
State CA
Area 0.27
Zoning No
Direction Corner of Highland Avenue and Iowa Street
Rooms
Kitchen Elec, Range, Refrig, Microwave, Dining Nook
Interior
Interior Features Deck Off, Dining Nook, Animal Door
Heating Forced Air
Flooring Laminate, Tile, Vinyl
Appliance Elec, Refrig
Heat Source Forced Air
Laundry Sink, Dryer Hookup, Washer Hookup
Exterior
Parking Features Garage Door Opener, Paved, Gated
Garage Spaces 2.0
Garage Description Auto Door Opener
Fence Fully
Utilities Available Circuit Breaker, Gas
Roof Type Shingle
Street Surface Other
Porch Deck, Patio, Porch
Total Parking Spaces 2
Garage Yes
Building
Lot Description Flat, Sloping
Foundation Post/Piers
Sewer Public Sewer
Water Public
Architectural Style Bungalow
New Construction No
Schools
Elementary Schools Alice Birney
High Schools Eureka
Others
Senior Community No
Read Less
Want to know what your home might be worth? Contact us for a FREE valuation!

Our team is ready to help you sell your home for the highest possible price ASAP





