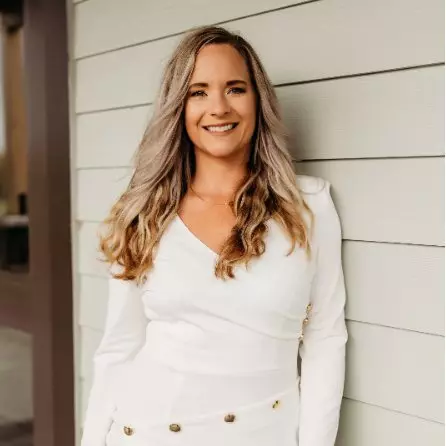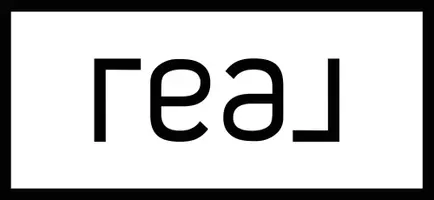$420,000
$450,000
6.7%For more information regarding the value of a property, please contact us for a free consultation.
1230 Fountain Ranch RD Salyer, CA 95563
3 Beds
2 Baths
1,095 SqFt
Key Details
Sold Price $420,000
Property Type Single Family Home
Sub Type Single Family Residence
Listing Status Sold
Purchase Type For Sale
Square Footage 1,095 sqft
Price per Sqft $383
MLS Listing ID 266389
Sold Date 06/18/24
Style Ranch
Bedrooms 3
Originating Board Humboldt Association of REALTORS®
Year Built 2004
Lot Size 1.170 Acres
Acres 1.17
Lot Dimensions irregular
Property Sub-Type Single Family Residence
Property Description
Stunning 1.17 fenced acres is the serene setting for this lovingly maintained 3 bedroom 2 bath custom built home. From the time you enter the front door you'll feel at home! Galley kitchen with large pantry and direct access to deck. Vaulted ceilings in open living/dining/kitchen area with gas stove, & 2 sliding doors to private back deck. Tile & carpet flooring throughout, custom mosaic tile in main suite shower, garden tub in guest bath, sliding door off main bedroom to deck and hot tub. Attached 2 car garage and detached oversized 2 car garage with bathroom, ADU with full kitchen, shop with canning kitchen & toilet plus ample storage areas & carport. Community water & agriculture well. Fenced garden area with raised beds. Too much to list, this is a must see!
Location
State CA
Area 1.17
Zoning Single Family
Direction Hwy 299 to Salyer. Take Campbell Ridge Road, turn right at stop sign. Property is just past Stanley Z on the right.
Rooms
Dining Room Built-in Cabinets, CathedralVault, Deck Off, Combination, Open
Kitchen Trash Compactor, Hood, Range, Refrig, Pantry, Microwave, Dishwasher, Breakfast Bar
Interior
Interior Features Cathedral/Vault, Deck Off, Gas Stove, Breakfast Bar, Pantry, Ceiling Fan(s)
Heating Electric, Forced Air, Propane
Flooring Carpeted, Tile
Window Features Double Pane Windows
Appliance Hood, Refrig
Heat Source Electric, Forced Air, Propane
Laundry Washer, Dryer
Exterior
Exterior Feature Garden
Parking Features Garage Door Opener, Barn, Direct Access, Paved
Garage Spaces 4.0
Garage Description Barn, Shop, Auto Door Opener, Dir Entry to House
Fence Fully, Cross
Utilities Available Propane
Roof Type Shingle
Street Surface Asphalt
Porch Deck, Porch
Total Parking Spaces 4
Garage Yes
Building
Lot Description Flat
Foundation Concrete Perimeter, Slab
Sewer Private Sewer
Water Public, Well
Architectural Style Ranch
New Construction No
Others
Senior Community No
Read Less
Want to know what your home might be worth? Contact us for a FREE valuation!

Our team is ready to help you sell your home for the highest possible price ASAP





