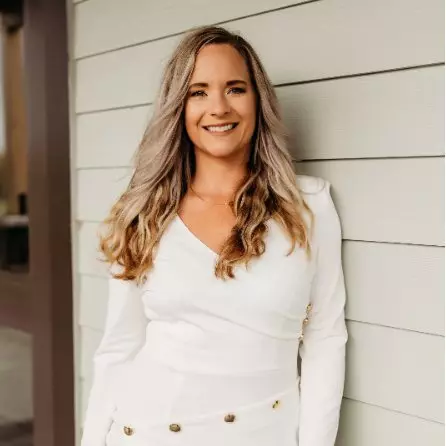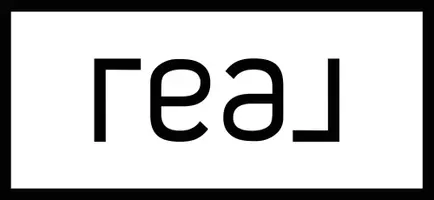$899,000
$899,000
For more information regarding the value of a property, please contact us for a free consultation.
1721 Baywood LN Bayside South, CA 95524
4 Beds
3 Baths
3,215 SqFt
Key Details
Sold Price $899,000
Property Type Single Family Home
Sub Type Single Family Residence
Listing Status Sold
Purchase Type For Sale
Square Footage 3,215 sqft
Price per Sqft $279
MLS Listing ID 266378
Sold Date 06/20/24
Style Custom
Bedrooms 4
Originating Board Humboldt Association of REALTORS®
Year Built 1990
Lot Size 2.100 Acres
Acres 2.1
Lot Dimensions 219x414
Property Sub-Type Single Family Residence
Property Description
Don't miss this gorgeous, custom built, Gene Callahan home situated above Baywood Golf Course in sunny Bayside. This 4 bedroom 3.5 bath home sits in a redwood bowl and has all of the amenities for entertaining! On the main level you will find the well appointed kitchen with a large island, dining area with a cathedral vault ceiling, a comfortable family room, formal living room with a cozy fireplace, main level bedroom and a full bathroom. Upstairs is the beautiful primary suite with 2 large closets and a garden soaking tub overlooking the redwoods. There are 2 more spacious bedrooms upstairs with a Jack and Jill bathroom, large closets, laundry room and ample storage space. Downstairs you will find the 3 car garage, a sizable den/rec room with a half bath or maybe you need a 5th bedroom? Did I mention the privacy and views out every window!? But that's not all, the grounds are stunning and include a fenced tennis/pickleball/basketball court, a brick patio area with a built in fire pit, large multi-level decks for entertaining, wiring and plumbing for a hot tub on the deck, terraced landscaping, room to garden, an adorable garden shed and an on demand hot water heater. All of this on 2.1 acres of the Humboldt County dream, call your favorite Realtor today for a private showing!
Location
State CA
Area 2.1
Zoning Single Family
Direction Follow Golf Course Road to Baywood Lane, follow Baywood Lane up the hill, house is on the left.
Rooms
Family Room Pellet Stove
Dining Room Dine in Kitchen, Deck Off, Open, Formal
Kitchen Kitchen has Island, Dining in Kitchen, Countertops Tile, Hood, Range, Refrig, Cooktop, Dishwasher, Dining Nook
Interior
Interior Features Fireplace, Cooktop, Tile Counters, Dining Nook, Eat-in Kitchen, Ceiling Fan(s), Den/Office
Heating Forced Air, Other
Flooring Carpeted, Hardwood, Slate
Fireplaces Number 1
Fireplace Yes
Window Features Double Pane Windows
Appliance Dining in Kitchen, Hood, Kitchen has Island, Refrig
Heat Source Forced Air, Other
Laundry Dryer Hookup, In House, Washer Hookup
Exterior
Exterior Feature Other
Parking Features Garage Door Opener, Direct Access, Storage, Storage Above
Garage Spaces 3.0
Garage Description Finished, Storage Above, Auto Door Opener, Dir Entry to House
Utilities Available Tankless WaterHeater, Circuit Breaker, OnDemand WaterHeater, Gas
Roof Type Shingle
Street Surface Asphalt
Porch Deck, Porch
Total Parking Spaces 3
Garage Yes
Building
Lot Description Open, Panoramic View, Rolling, Sloping, Wooded
Foundation Concrete Perimeter, Slab
Sewer Private Sewer
Water Public
Architectural Style Custom
New Construction No
Schools
Elementary Schools Jacoby Creek
High Schools Arcata
Others
Senior Community No
Read Less
Want to know what your home might be worth? Contact us for a FREE valuation!

Our team is ready to help you sell your home for the highest possible price ASAP





