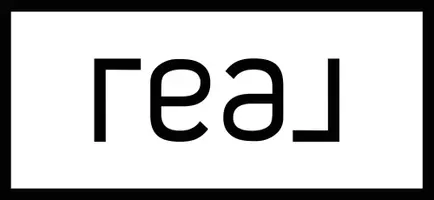$647,000
$650,000
0.5%For more information regarding the value of a property, please contact us for a free consultation.
431 Galaxy DR Salyer, CA 95563
2 Beds
2 Baths
1,900 SqFt
Key Details
Sold Price $647,000
Property Type Single Family Home
Sub Type Single Family Residence
Listing Status Sold
Purchase Type For Sale
Square Footage 1,900 sqft
Price per Sqft $340
Subdivision Riverbend Subdivision
MLS Listing ID 266761
Sold Date 08/06/24
Style Custom
Bedrooms 2
Originating Board Humboldt Association of REALTORS®
Year Built 2008
Lot Size 5.020 Acres
Acres 5.02
Lot Dimensions irregular
Property Sub-Type Single Family Residence
Property Description
Available for Back up offers! Ultimate Getaway Property! Perched on a hill overlooking the Trinity River, this home is the perfect place to escape the fog and coastal summer gloom. Located in the gated River Bend subdivision, this property not only has a pool and hot tub, but also easy access to a private sandy beach. Whip up a meal in a modern convenient kitchen, while overlooking the gorgeous river and valley. Step out to the huge deck for a drink and lose yourself in a comfy lounge chair while you feel the soft breeze. Very family friendly, both bedrooms are large enough for multiple beds, or there is also a 376 sq ft sunroom, screened in, that is a great guest space or game room. Start your day on the river, but retreat to your own pool and hot tub when you have had enough sun! We have insurance quotes for Homeowner's Insurance upon request.
Also, the Sellers have a list of items they would be willing to sell, including the Polaris Off Road Vehicle that they regularly drive to beach.
Location
State CA
Area 5.02
Zoning No
Direction 299 to Salyer, left on Campbell Ridge, over bridge take right, and follow to end of road.
Rooms
Dining Room Ceiling Fan, CathedralVault, Deck Off, Combination, Open, View, Large
Kitchen Dining in Kitchen, Gas, Range, Refrig, Dishwasher, Breakfast Bar
Interior
Interior Features Cathedral/Vault, Deck Off, View, Wood Stove, Breakfast Bar, Ceiling Fan(s), Granite Counters
Heating Forced Air, Propane, Woodstove
Flooring Carpeted, Tile, Vinyl
Equipment Satellite Dish
Window Features Double Pane Windows
Appliance Dining in Kitchen, Gas, Refrig
Heat Source Forced Air, Propane, Woodstove
Laundry 220, Dryer Hookup, Gas, Washer Hookup
Exterior
Exterior Feature Garden
Parking Features Garage Door Opener
Garage Spaces 1.0
Garage Description Auto Door Opener
Fence None
Utilities Available Underground, Propane, Circuit Breaker
Roof Type Shingle
Street Surface Gravel
Porch Deck, Porch, Screened
Total Parking Spaces 1
Garage Yes
Building
Lot Description Hills View, River View, Woods View
Foundation Concrete Perimeter
Sewer Private Sewer
Water Private, Shared Well
Architectural Style Custom
New Construction No
Others
Senior Community No
Green/Energy Cert EnergyStarApplicance, Permeable Walkways
Read Less
Want to know what your home might be worth? Contact us for a FREE valuation!

Our team is ready to help you sell your home for the highest possible price ASAP





