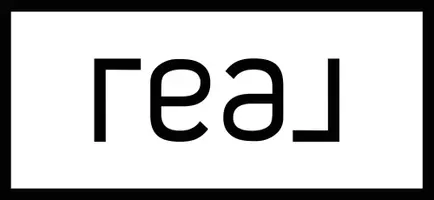$430,000
$439,000
2.1%For more information regarding the value of a property, please contact us for a free consultation.
7270 David CT Eureka, CA 95503
3 Beds
2 Baths
1,304 SqFt
Key Details
Sold Price $430,000
Property Type Single Family Home
Sub Type Single Family Residence
Listing Status Sold
Purchase Type For Sale
Square Footage 1,304 sqft
Price per Sqft $329
MLS Listing ID 266886
Sold Date 08/08/24
Style Ranch
Bedrooms 3
Originating Board Humboldt Association of REALTORS®
Year Built 1991
Lot Size 8,276 Sqft
Acres 0.19
Property Sub-Type Single Family Residence
Property Description
Beautiful 3 bedroom, 2 bath home at the top of Humboldt Hill, located on a cul-de-sac with a south-facing lot. The open living area flows into the kitchen with lovely granite countertops, and the living room is highlighted by spacious vaulted ceilings. Home features new exterior paint, hardi-plank siding, dual pane windows, and a backyard shed. The spacious primary suite includes a wall of closets. Backyard is fully fenced and includes room for gardening and a patio for entertaining. There is R.V. parking with full hookups, including sewer and power. Home includes a large two-car garage. Call your Realtor for a showing!
Location
State CA
Area 0.19
Zoning No
Direction Go all the way up Humboldt Hill Rd, RIGHT on Summit Ridge Rd, LEFT on David Court
Rooms
Dining Room Dine in Kitchen
Kitchen Dining in Kitchen, Range, Refrig, Dishwasher
Interior
Interior Features Cathedral/Vault, Eat-in Kitchen, Animal Door, Storage Attic
Heating Forced Air
Flooring Laminate, Vinyl
Window Features Double Pane Windows
Appliance Dining in Kitchen, Refrig
Heat Source Forced Air
Laundry Washer, Dryer, Dryer Hookup, Washer Hookup
Exterior
Exterior Feature Garden
Parking Features Garage Door Opener, Direct Access
Garage Spaces 2.0
Garage Description Auto Door Opener, Dir Entry to House
Fence Partial
Utilities Available Circuit Breaker, Gas
Roof Type Shingle
Street Surface Asphalt,Concrete
Porch Patio
Total Parking Spaces 2
Garage Yes
Building
Lot Description Flat
Foundation Slab
Sewer Public Sewer
Water Public
Architectural Style Ranch
New Construction No
Schools
High Schools Eureka
Others
Senior Community No
Read Less
Want to know what your home might be worth? Contact us for a FREE valuation!

Our team is ready to help you sell your home for the highest possible price ASAP





