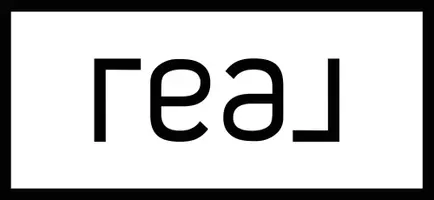$574,900
$574,900
For more information regarding the value of a property, please contact us for a free consultation.
2609 Skyline DR Eureka, CA 95503
3 Beds
2 Baths
2,158 SqFt
Key Details
Sold Price $574,900
Property Type Single Family Home
Sub Type Single Family Residence
Listing Status Sold
Purchase Type For Sale
Square Footage 2,158 sqft
Price per Sqft $266
MLS Listing ID 266670
Sold Date 09/27/24
Style Custom
Bedrooms 3
Originating Board Humboldt Association of REALTORS®
Year Built 1992
Lot Size 1.100 Acres
Acres 1.1
Lot Dimensions 90X256 X190.87
Property Sub-Type Single Family Residence
Property Description
*accepted contingent offer with Seller right to cancel in 17 days from acceptance.*
Custom beauty on over an acre! This home has been thoughtfully updated and features over 2100 Sq. Ft., 3 bedrooms, 2.5 baths, large sunny living room with vaulted ceilings, fireplace and slider doors to a dreamy deck overlooking lush yards, formal dining room, kitchen with butcher block counter tops, stainless steel appliances, pantry, breakfast nook and island. You will find the spacious primary bedroom and gorgeous ensuite on the main floor that offers a tile walk-in shower, dual sinks and walk-in closet. Downstairs features a separate living space/family room, two bedrooms and full bathroom, laundry room and access to garage. Show for back ups. Don't miss this opportunity to live in privacy and to have space around you.
Many upgrades have been made to this home that include remodeling, new furnace and new fence.
Location
State CA
Area 1.1
Zoning Single Family
Direction From Humboldt Hill drive, turn right (East) on Skyline Dr. look for sign for driveway. This is a shared driveway with the neighbor. Please do not block neighbors driveway and would prefer no drivebys.
Rooms
Dining Room View, Formal
Kitchen Kitchen has Island, Remodeled Kitchen, Gas, Hood, Range, Refrig, Pantry, Cooktop, Dishwasher, Dining Nook
Interior
Interior Features Cathedral/Vault, Deck Off, Fireplace, Cooktop, Dining Nook, Pantry, Ceiling Fan(s)
Heating Forced Air, Natural Gas
Flooring Carpeted, Vinyl, Wood
Fireplaces Number 1
Fireplace Yes
Window Features Double Pane Windows,Skylight(s)
Appliance Gas, Hood, Kitchen has Island, Refrig, Remodeled Kitchen
Heat Source Forced Air, Natural Gas
Laundry 220, Dryer Hookup, Gas, In House, Washer Hookup
Exterior
Parking Features Garage Door Opener, Direct Access
Garage Spaces 2.0
Garage Description Auto Door Opener, Dir Entry to House
Fence Partial
Utilities Available Circuit Breaker, Gas
Roof Type Shingle
Street Surface Asphalt
Porch Deck
Total Parking Spaces 2
Garage Yes
Building
Lot Description Flat, Sloping, Wooded, Woods View
Foundation Slab
Sewer Public Sewer
Water Public
Architectural Style Custom
New Construction No
Others
Senior Community No
Read Less
Want to know what your home might be worth? Contact us for a FREE valuation!

Our team is ready to help you sell your home for the highest possible price ASAP





