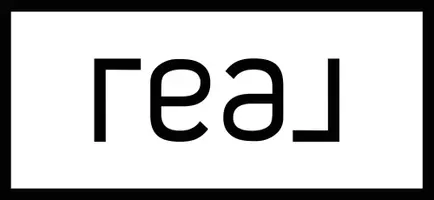$435,000
$499,900
13.0%For more information regarding the value of a property, please contact us for a free consultation.
1937 Panorama CT Arcata, CA 95521
3 Beds
3 Baths
3,517 SqFt
Key Details
Sold Price $435,000
Property Type Single Family Home
Sub Type Single Family Residence
Listing Status Sold
Purchase Type For Sale
Square Footage 3,517 sqft
Price per Sqft $123
MLS Listing ID 267504
Sold Date 01/10/25
Style Multi-Level
Bedrooms 3
Originating Board Humboldt Association of REALTORS®
Year Built 1980
Lot Size 1.230 Acres
Acres 1.23
Lot Dimensions Irregular
Property Sub-Type Single Family Residence
Property Description
Absolutely stunning architectural masterpiece, big beautiful redwood beams throughout. The home is nestled amongst the redwoods with a well thought out circular driveway for easy access. Over 3,500 square feet of living space spread over three levels with views of the trees from every window. The first level has a large partially sunken living room, kitchen, dining area, walk in pantry and half bath. Level two has an office, bedroom, full bath and laundry room. Level three has the primary ensuite, a large walk in closet, 'wet room' and balcony nook. There is a small ensuite 'studio' tucked into the eaves and accessible from its own raised walkway. Do not go past any posted caution tape, there are unsafe areas of the decking.
Location
State CA
Area 1.23
Zoning Single Family
Direction First house on the right of Panorama Court (not Drive) circular driveway, look for arrow directional signs on top and bottom of driveway
Rooms
Dining Room Formal
Kitchen Cooktop
Interior
Interior Features Sunken, Cooktop, Central Vacuum, Den/Office
Heating None
Flooring Carpeted
Heat Source None
Laundry In House
Exterior
Parking Features Direct Access
Garage Spaces 2.0
Garage Description Dir Entry to House
Utilities Available Circuit Breaker
Roof Type Shake
Street Surface Asphalt
Total Parking Spaces 2
Garage Yes
Building
Lot Description Wooded, Woods View
Foundation Concrete Perimeter
Sewer Lift Pump, Public Sewer
Water Public
Architectural Style Multi-Level
New Construction No
Others
Senior Community No
Read Less
Want to know what your home might be worth? Contact us for a FREE valuation!

Our team is ready to help you sell your home for the highest possible price ASAP





