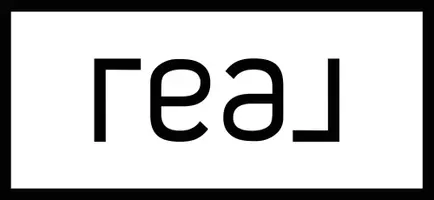$506,000
$534,900
5.4%For more information regarding the value of a property, please contact us for a free consultation.
1012 Beith CT Arcata, CA 95521
3 Beds
2 Baths
1,716 SqFt
Key Details
Sold Price $506,000
Property Type Single Family Home
Sub Type Single Family Residence
Listing Status Sold
Purchase Type For Sale
Square Footage 1,716 sqft
Price per Sqft $294
Subdivision Beith Creek Subdivision
MLS Listing ID 268164
Sold Date 01/17/25
Style Ranch
Bedrooms 3
Originating Board Humboldt Association of REALTORS®
Year Built 1978
Lot Size 9,147 Sqft
Acres 0.21
Lot Dimensions 79.92 x 25 x 81.13 x 91.38 x 19.38 x 82.62
Property Sub-Type Single Family Residence
Property Description
This delightful home is move-in ready and perfectly located near shopping, dining, and excellent schools. Step inside to find a cozy living room featuring a charming fireplace, ideal for chilly winter evenings. The separate dining room offers ample space for gatherings, while the working kitchen and family room create a warm, inviting atmosphere. With three spacious bedrooms and a thoughtful floor plan, this home flows beautifully for both relaxation and entertainment. Don't miss out on this fantastic opportunity!
Location
State CA
Area 0.21
Zoning Single Family
Direction Take Roundabout at Buttermilk with a quick right on Upper Bay Road to Beith Court. Easy to show. Text and Go or Go and then Text.
Rooms
Family Room Other
Kitchen Range, Refrig, Dishwasher
Interior
Interior Features Fireplace
Heating Electric, Natural Gas
Flooring Carpeted, Vinyl, Wood
Fireplaces Number 1
Fireplace Yes
Appliance Refrig
Heat Source Electric, Natural Gas
Laundry Washer, Dryer, Dryer Hookup, Washer Hookup
Exterior
Parking Features Garage Door Opener, Direct Access, Storage, Storage Above
Garage Spaces 2.0
Garage Description Storage Above, Auto Door Opener, Dir Entry to House
Fence Fully
Utilities Available Circuit Breaker, Gas
Roof Type Shingle
Street Surface Concrete
Porch Patio
Total Parking Spaces 2
Garage Yes
Building
Lot Description Flat
Foundation Concrete Perimeter
Sewer Public Sewer
Water Public
Architectural Style Ranch
New Construction No
Schools
Elementary Schools Jacoby Creek
High Schools Arcata
Others
Senior Community No
Security Features Security System
Read Less
Want to know what your home might be worth? Contact us for a FREE valuation!

Our team is ready to help you sell your home for the highest possible price ASAP





