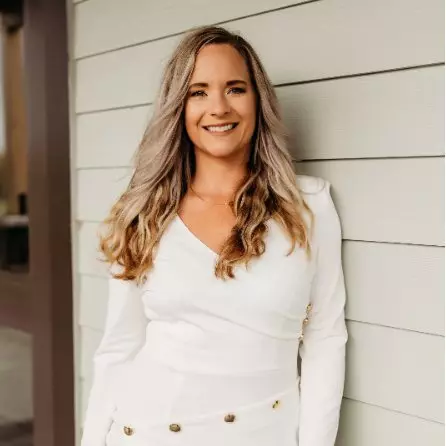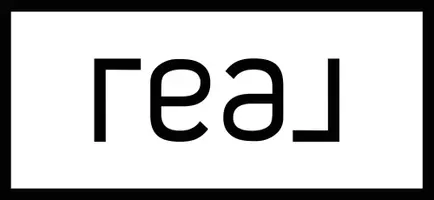$550,000
$599,900
8.3%For more information regarding the value of a property, please contact us for a free consultation.
3599 Edgewood RD Myrtletown, CA 95501
3 Beds
2 Baths
1,498 SqFt
Key Details
Sold Price $550,000
Property Type Single Family Home
Sub Type Single Family Residence
Listing Status Sold
Purchase Type For Sale
Square Footage 1,498 sqft
Price per Sqft $367
MLS Listing ID 268219
Sold Date 04/14/25
Bedrooms 3
Originating Board Humboldt Association of REALTORS®
Year Built 1974
Lot Size 6,969 Sqft
Acres 0.16
Lot Dimensions 114.43x54x111.09x70
Property Sub-Type Single Family Residence
Property Description
Lovely home in Myrtletowne, 3 bedroom, 2 bath, updated kitchen/Great room with granite counters , built in microwave, Jenn-aire range, Cathedral ceiling, fireplace, Sunken formal dining room or use as a living room with gas starter fireplace, two on demand water heaters, sprinkler system, security alarm system, Sliding doors out of great room and primary bedroom onto 3 tiered decking and beautiful private backyard. Custom Shady Lady cordless cellular blinds throughout.
Location
State CA
Area 0.16
Zoning No
Direction Myrtle Ave to Edgewood Road
Rooms
Dining Room Fireplace, Formal, Sunken
Kitchen Elec, Gas, Range, Refrig, Disposal, Microwave, Dishwasher, Breakfast Bar
Interior
Interior Features Cathedral/Vault, Deck Off, Fireplace, Skylight/Solar Tube, Breakfast Bar, Granite Counters
Heating Forced Air
Fireplaces Number 2
Fireplaces Type Dining Room, Gas Starter
Fireplace Yes
Window Features Double Pane Windows,Skylight(s)
Appliance Elec, Gas, Refrig
Heat Source Forced Air
Exterior
Parking Features Garage Door Opener, Direct Access
Garage Spaces 2.0
Garage Description Auto Door Opener, Dir Entry to House
Utilities Available Circuit Breaker, Telephone, OnDemand WaterHeater, TV Cablem, Gas
Roof Type Shingle
Street Surface Concrete
Porch Deck
Total Parking Spaces 2
Garage Yes
Building
Lot Description Flat, Pasture View
Foundation Concrete Perimeter
Sewer Public Sewer
Water Public
New Construction No
Schools
Elementary Schools Lafayette
High Schools Eureka
Others
Senior Community No
Read Less
Want to know what your home might be worth? Contact us for a FREE valuation!

Our team is ready to help you sell your home for the highest possible price ASAP





